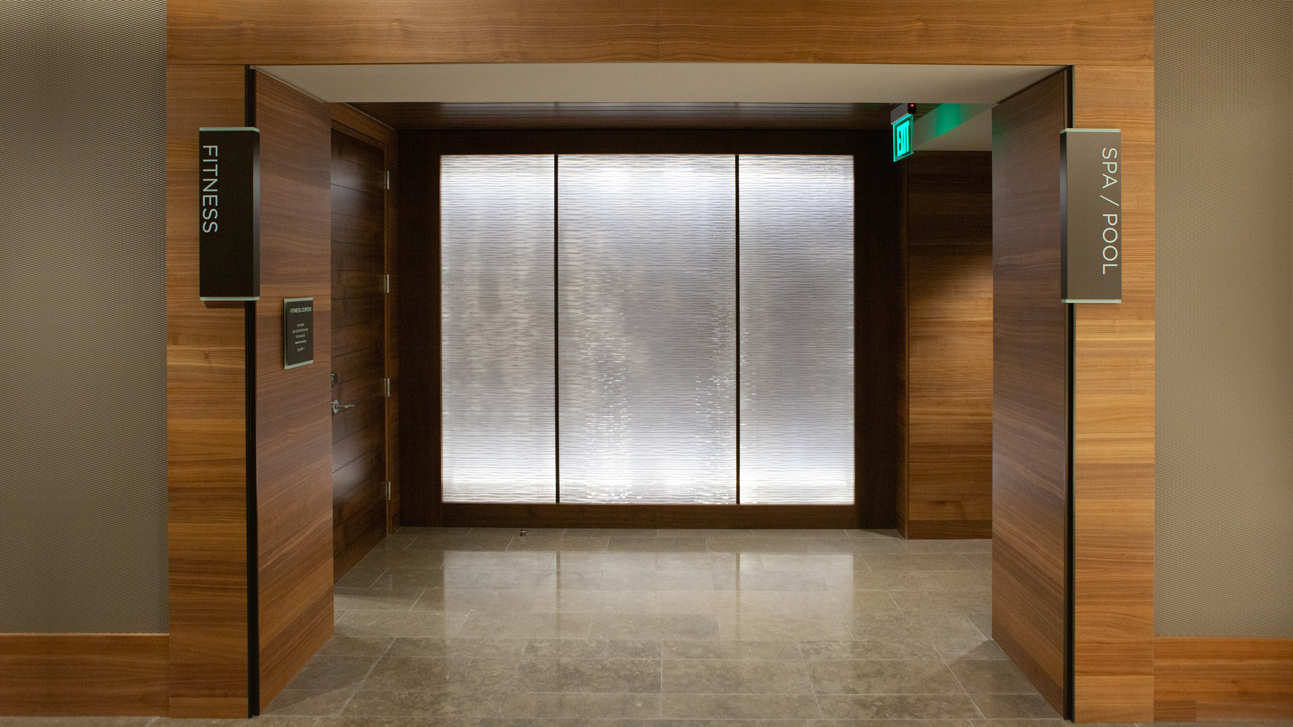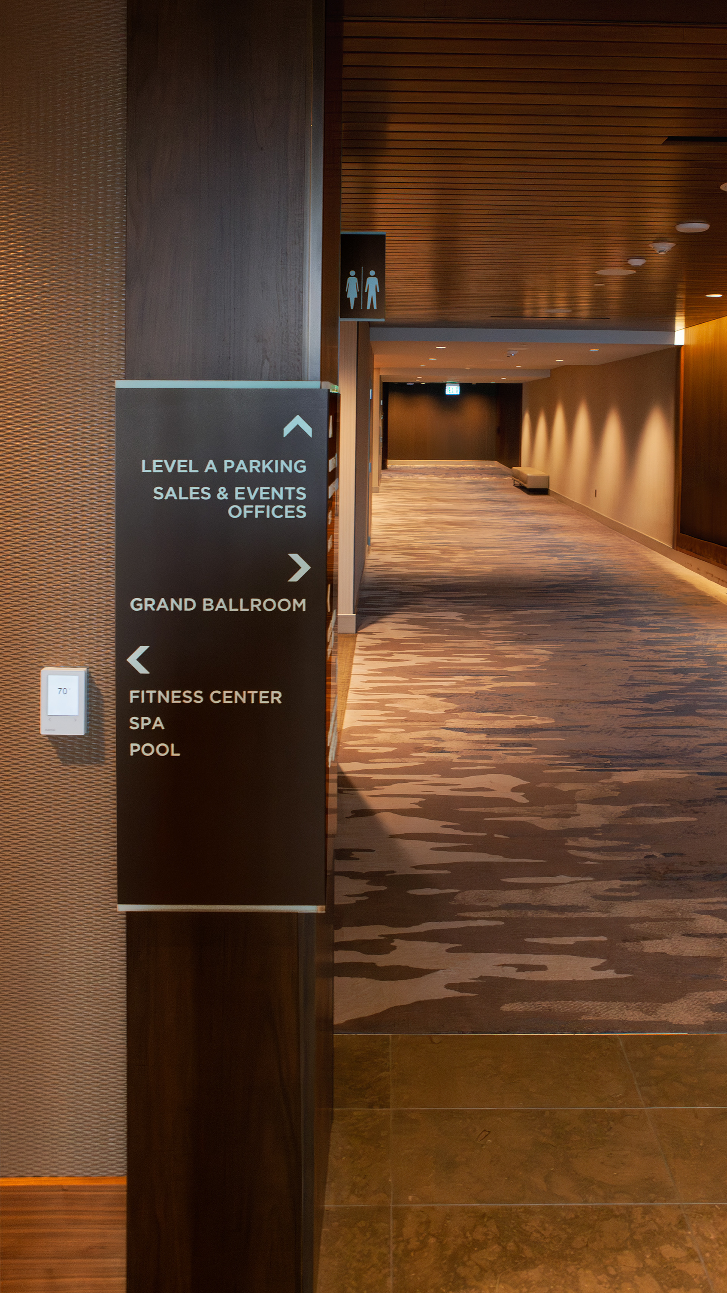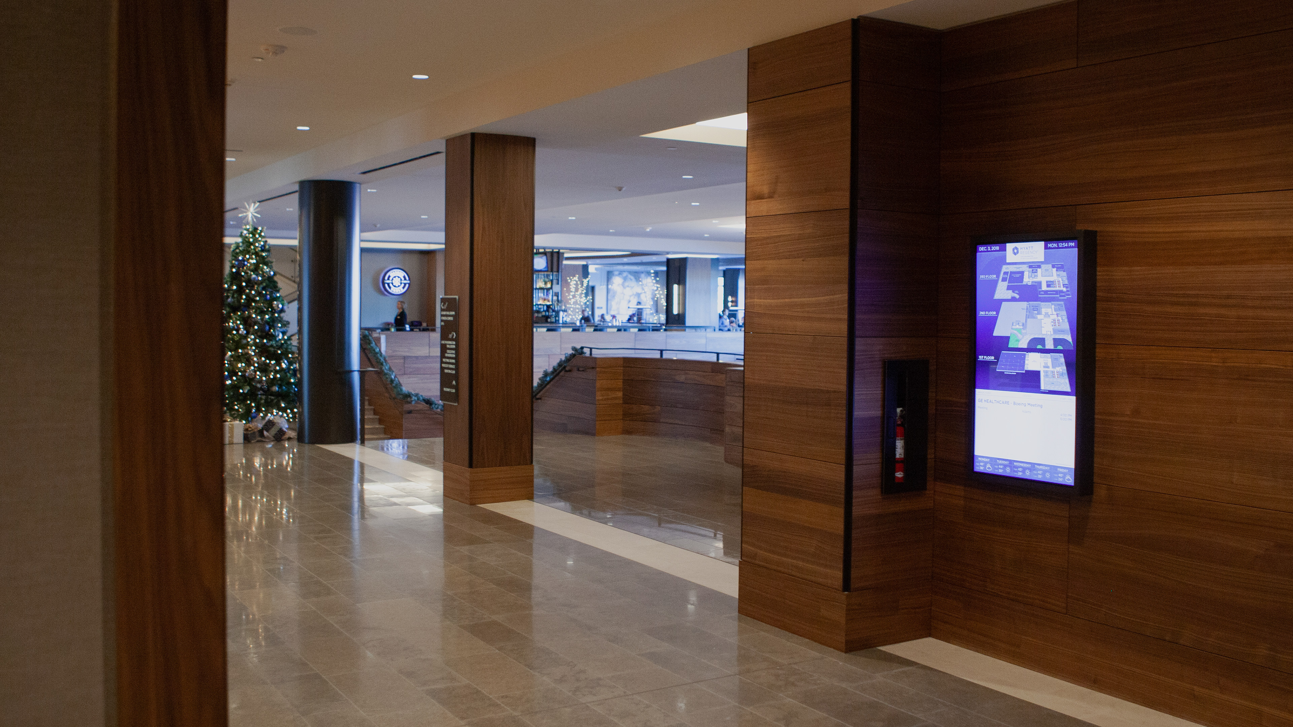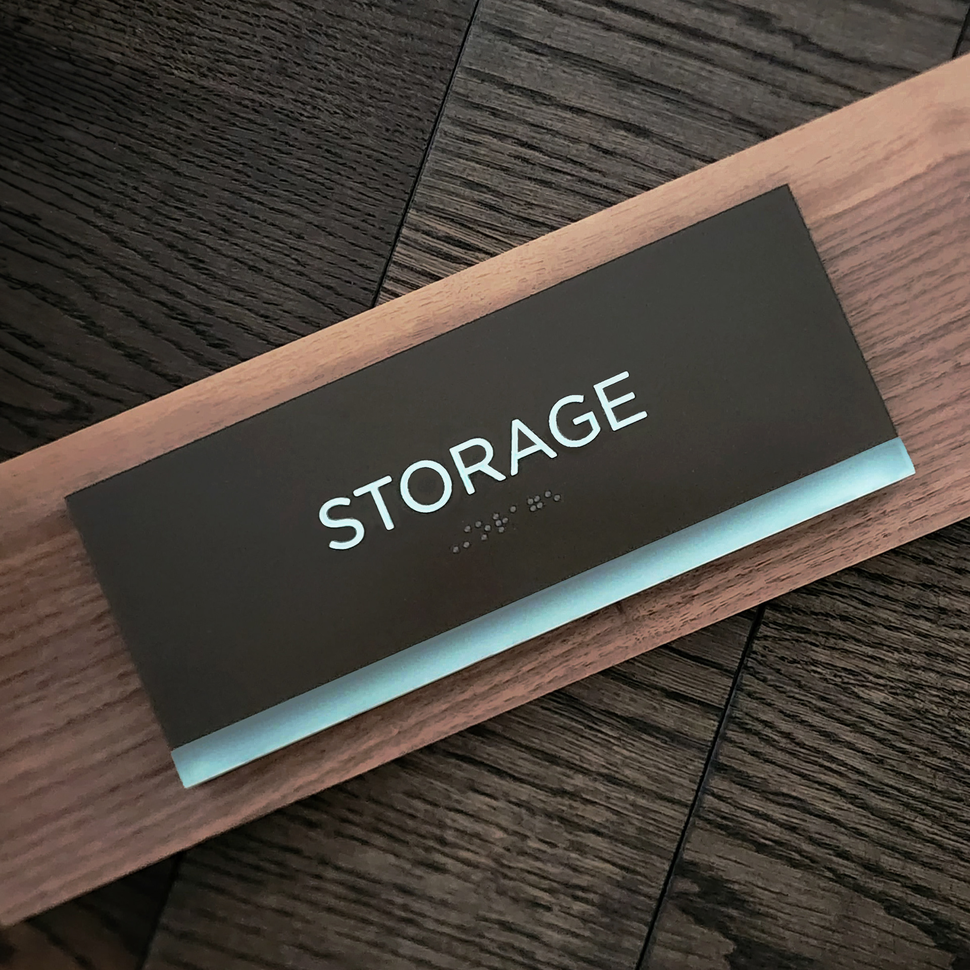PROJECT
Hyatt Regency, Renton - Southport Interior sign & wayfinding
Hyatt Regency, Renton - Southport Interior sign & wayfinding
SOURCE CONCEPT
Olive Design
LCD Monitor & AV screen shrouds: Self
Olive Design
LCD Monitor & AV screen shrouds: Self
RESPONSIBLE FOR
Full build document for internal and external fabrication teams of this 350-room hotel consisting of over 1200 signs, including electrical and specialty signs.
Specified fabrication methods, attachments, and bracketry. Advised on alternate materials and finishes to represent original intent.
Developed shrouds for both LCD information displays as well as LCD AV room ID's. Developed slide mechanism and visual look of "IN USE" room ID's.
Full build document for internal and external fabrication teams of this 350-room hotel consisting of over 1200 signs, including electrical and specialty signs.
Specified fabrication methods, attachments, and bracketry. Advised on alternate materials and finishes to represent original intent.
Developed shrouds for both LCD information displays as well as LCD AV room ID's. Developed slide mechanism and visual look of "IN USE" room ID's.
TEAM INTEGRATION
Worked with additional team members: Olive Design, Hyatt, internal PM, and Sales for product content and design accuracy, as well as approvals, site surveys, and budgets. Fabrication for vetting of build concepts.
Worked with additional team members: Olive Design, Hyatt, internal PM, and Sales for product content and design accuracy, as well as approvals, site surveys, and budgets. Fabrication for vetting of build concepts.
TECHNICAL / BUILD DESIGN
Meeting room ID / LCD display shroud and mounting bracket
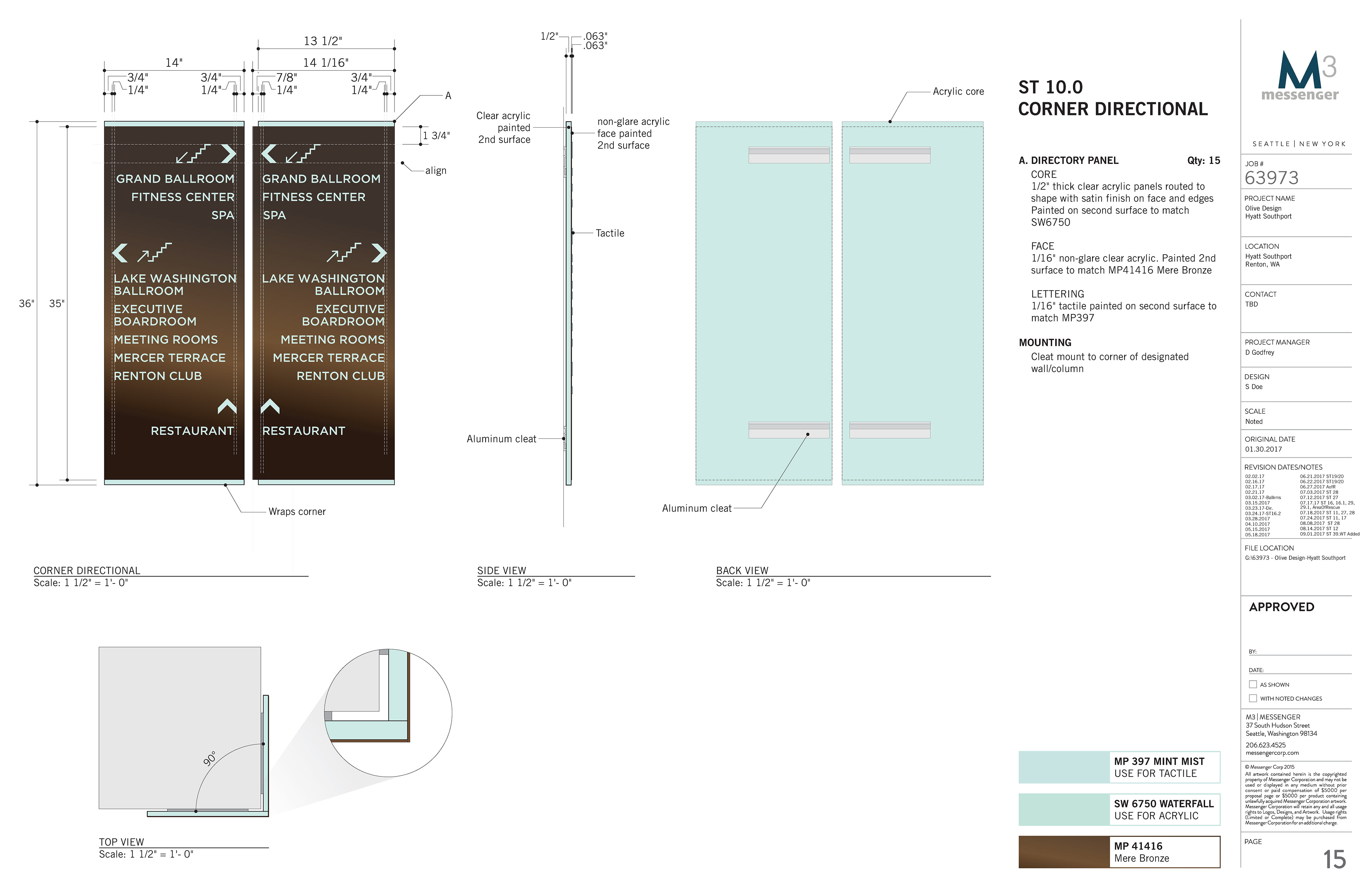
Corner directional
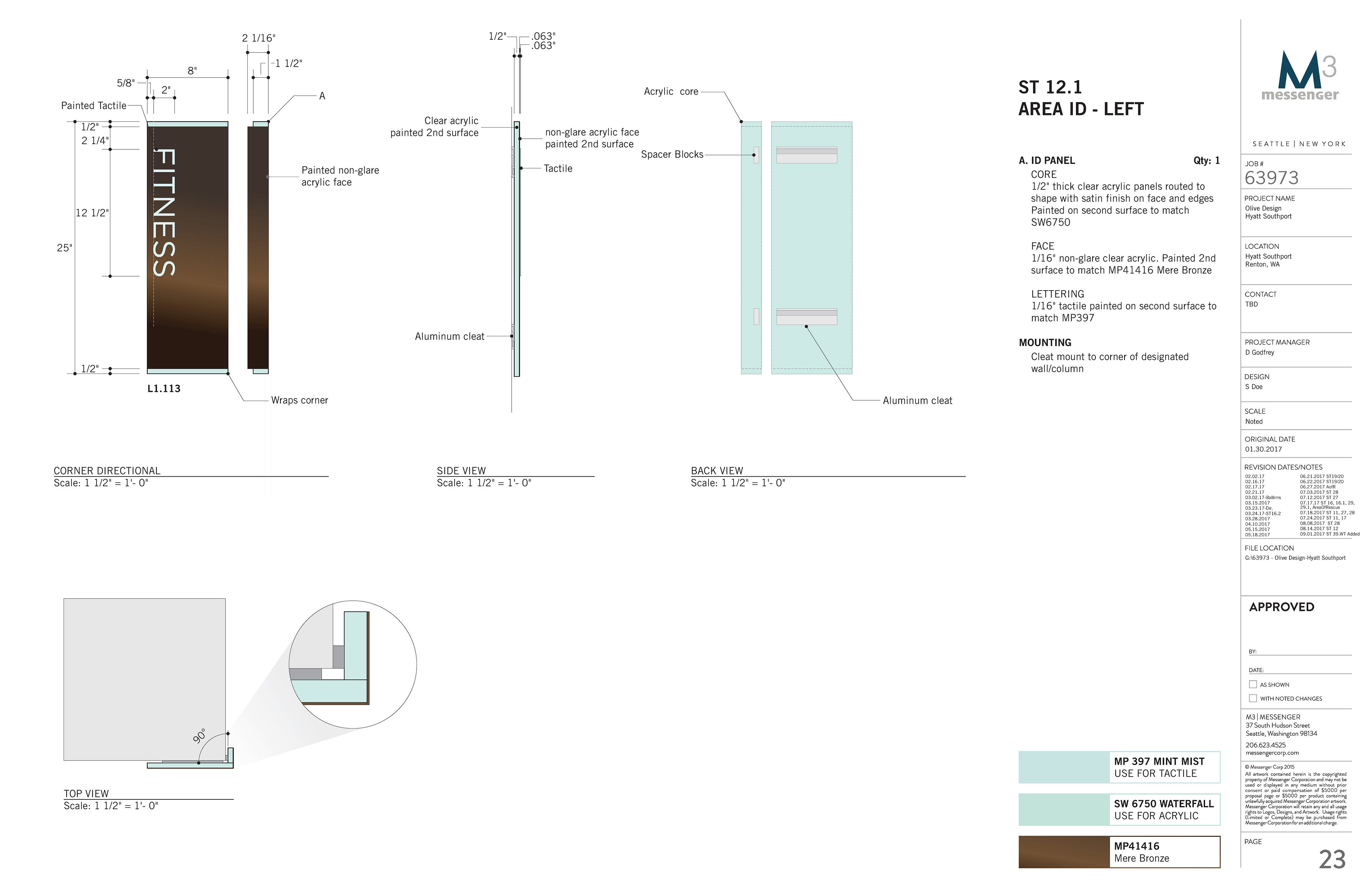
Entry ID
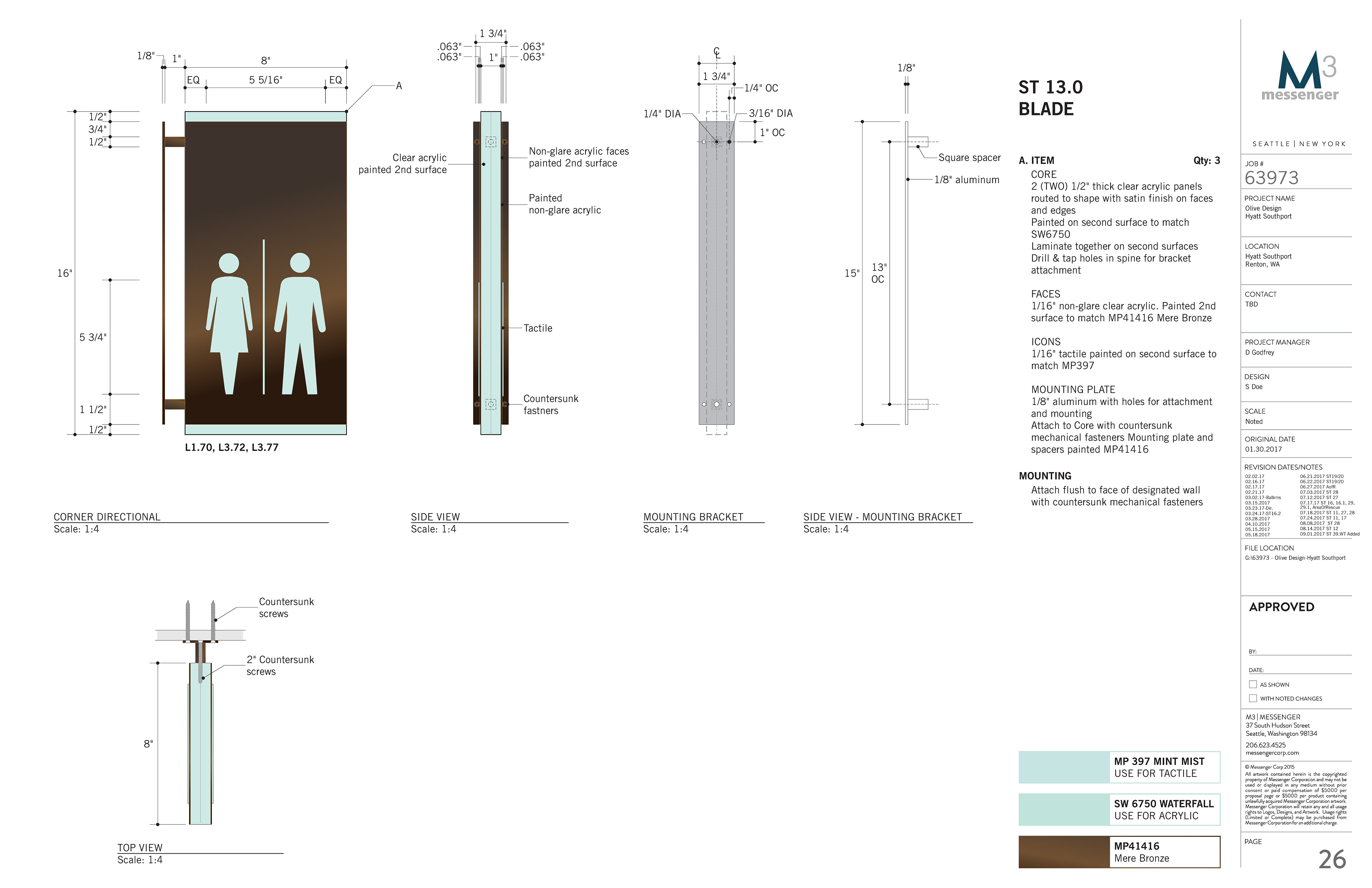
Restroom blade ID
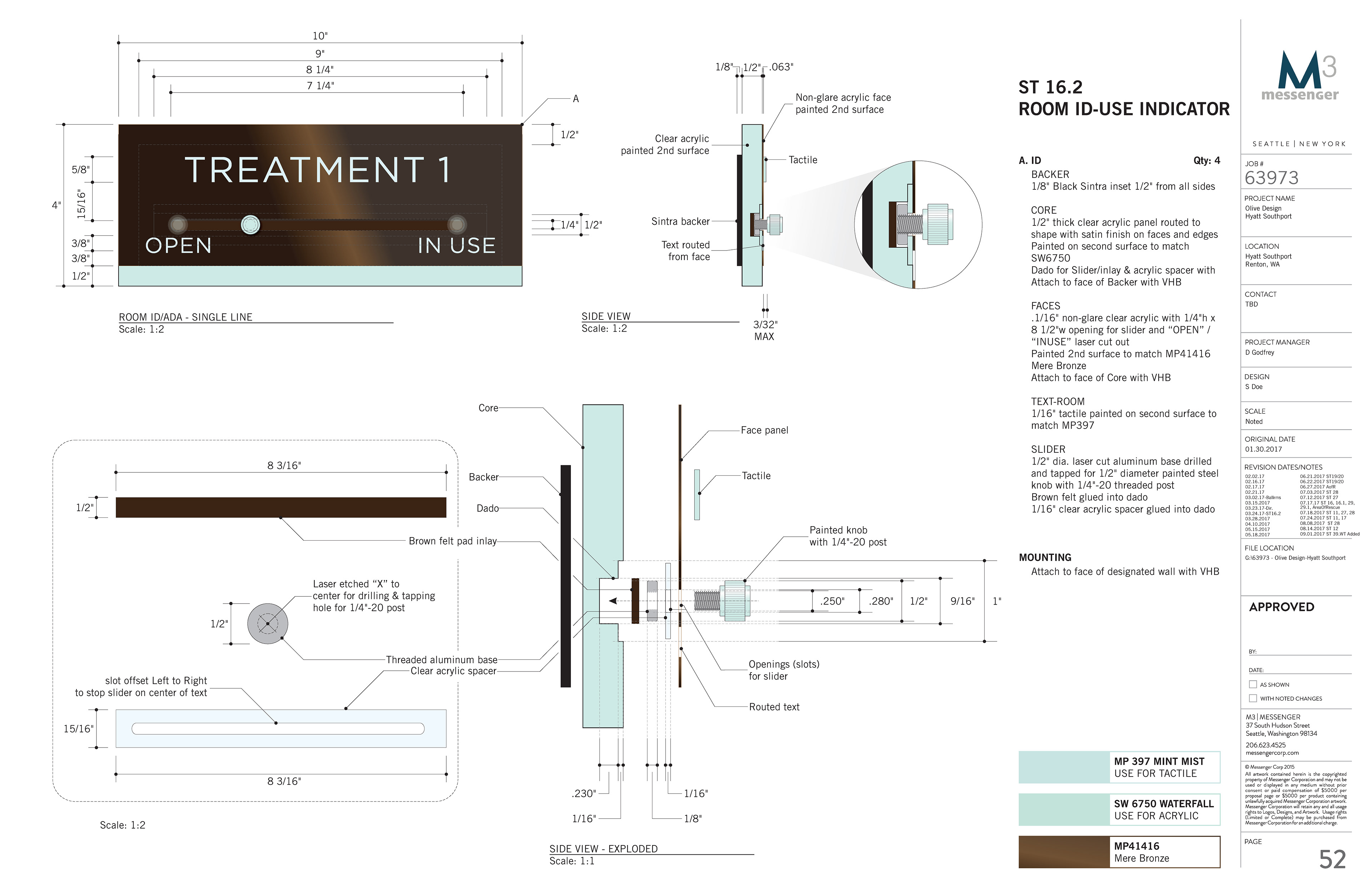
Selectable room ID
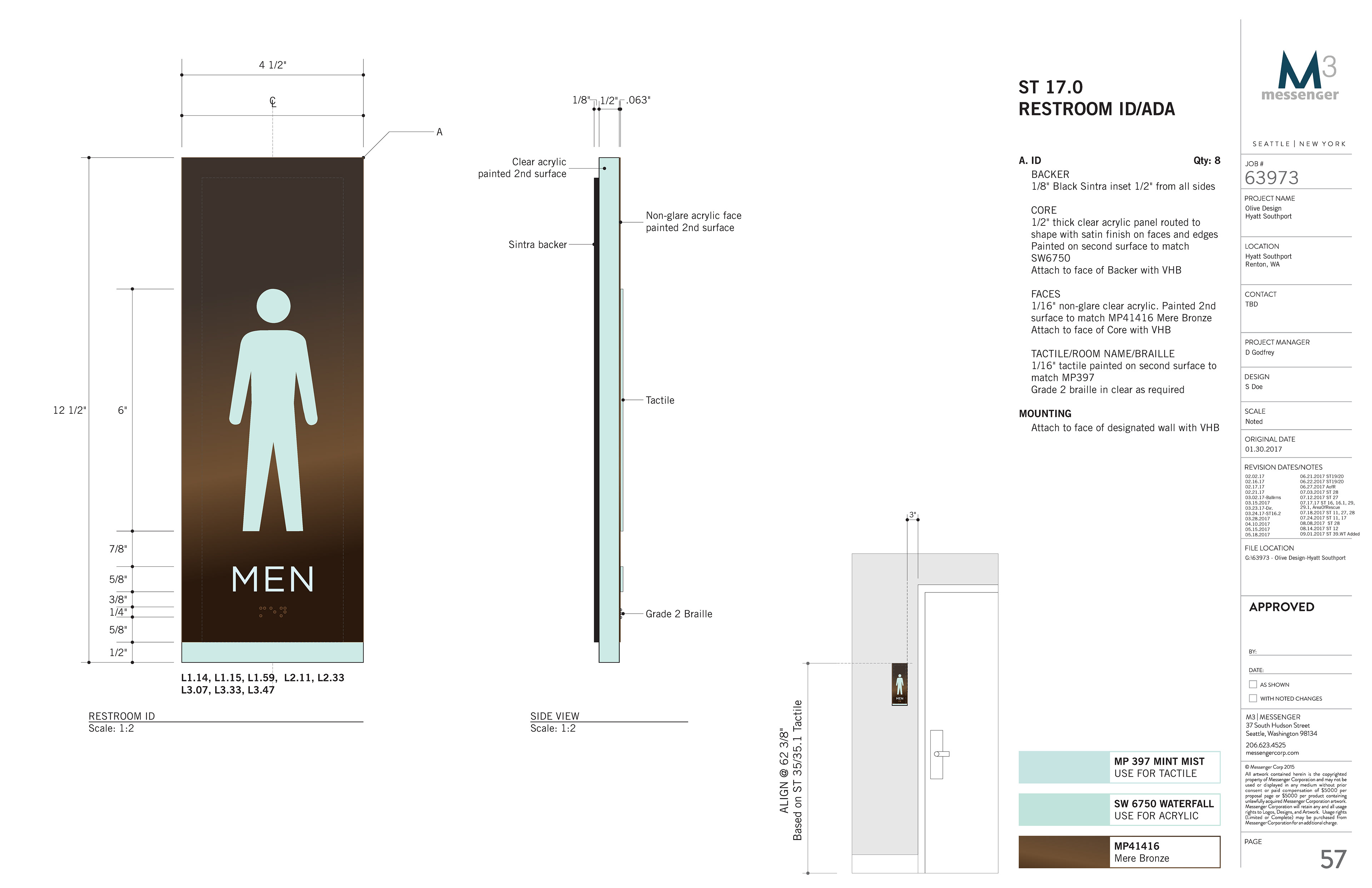
Restroom ID
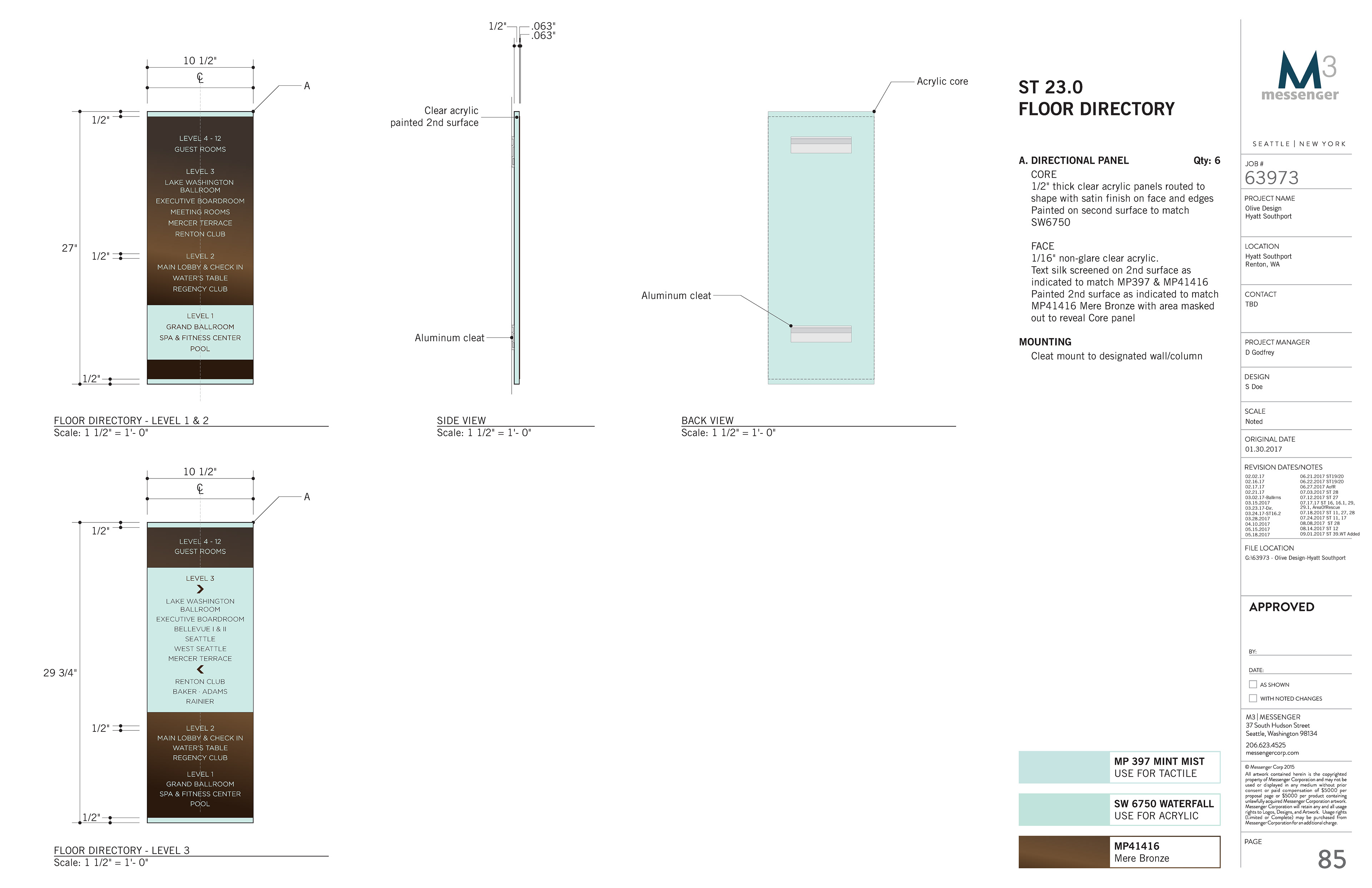
Elevator floor directory
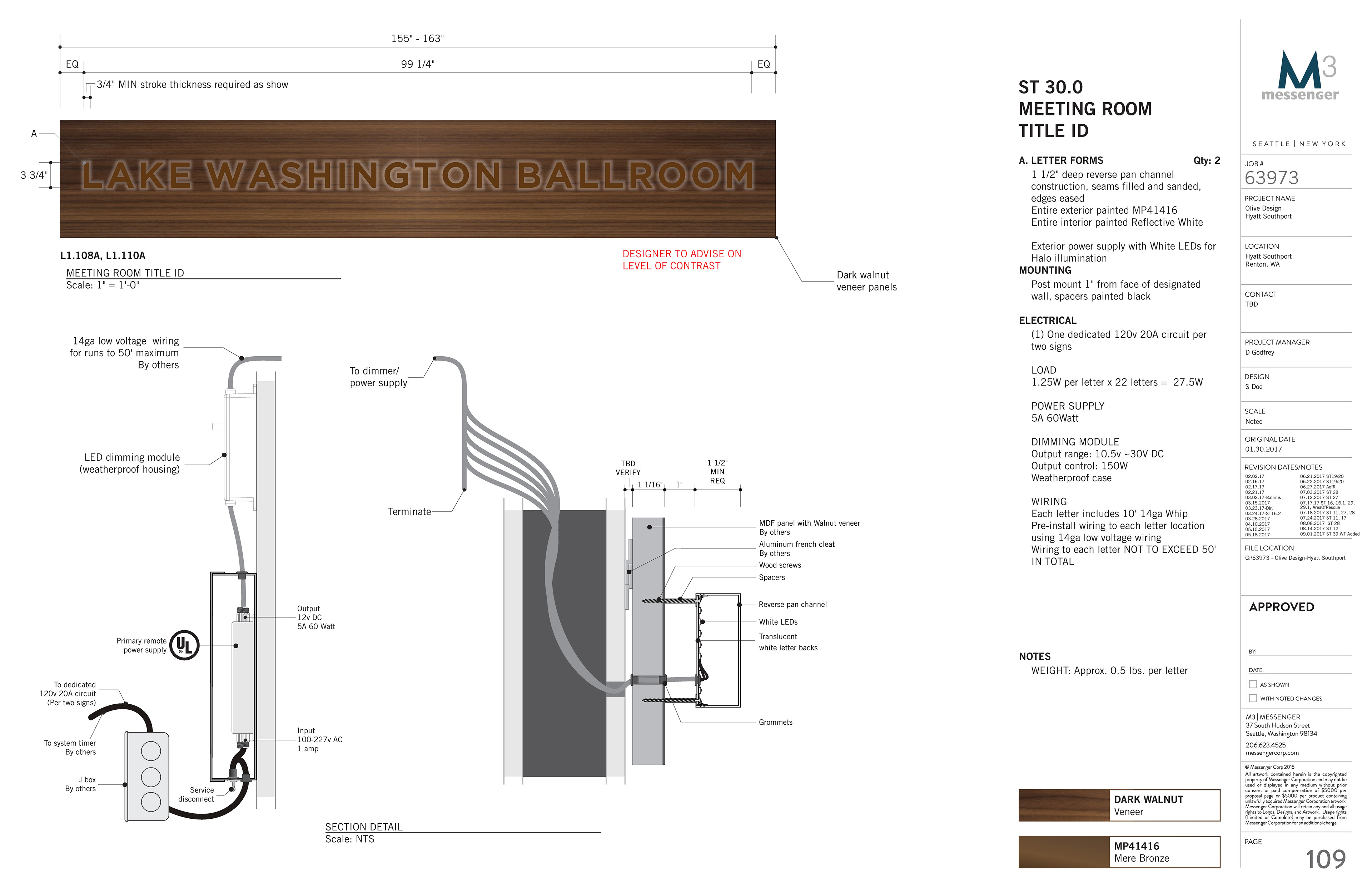
Illuminated conference room ID
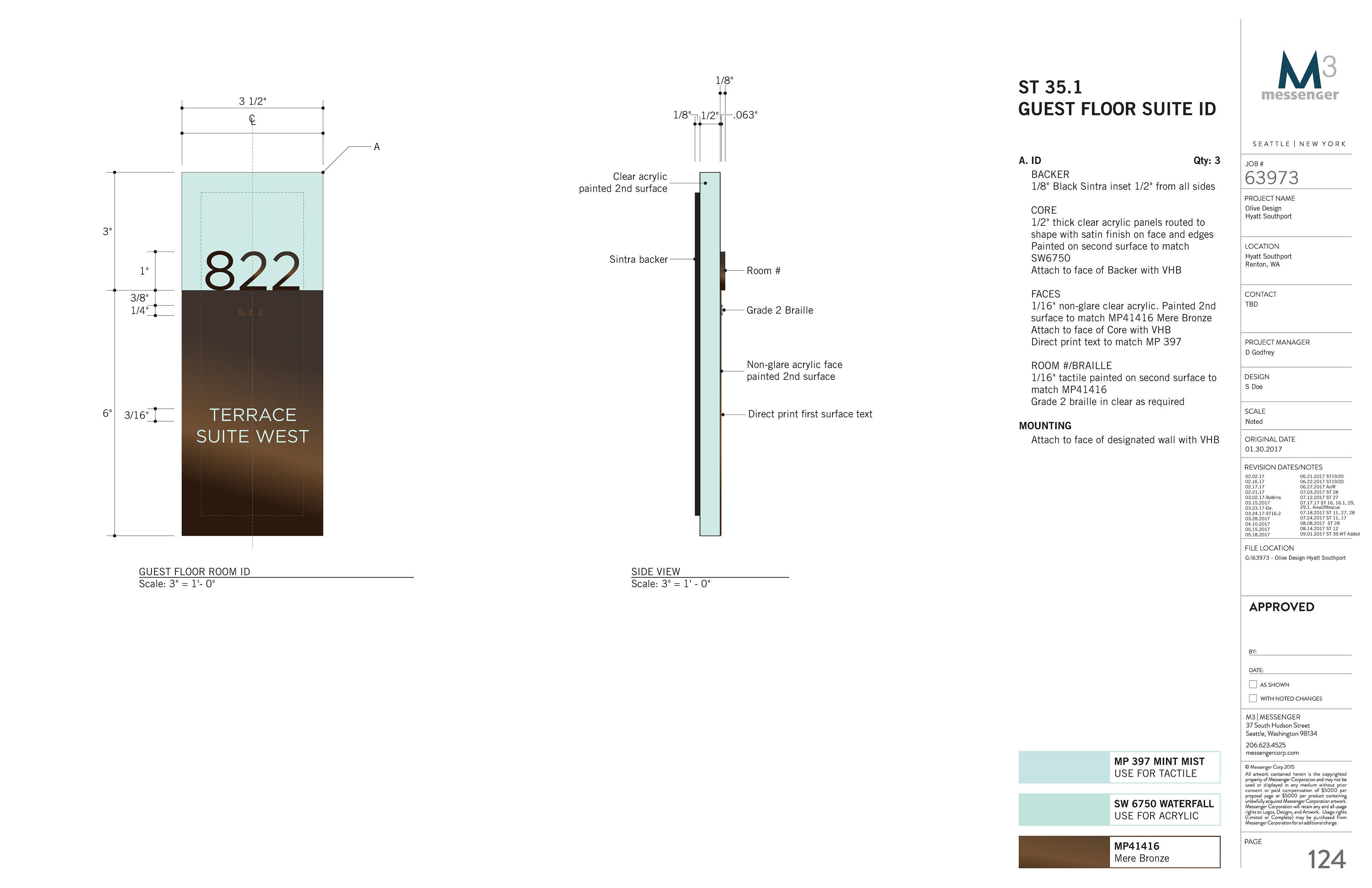
Guest suite ID
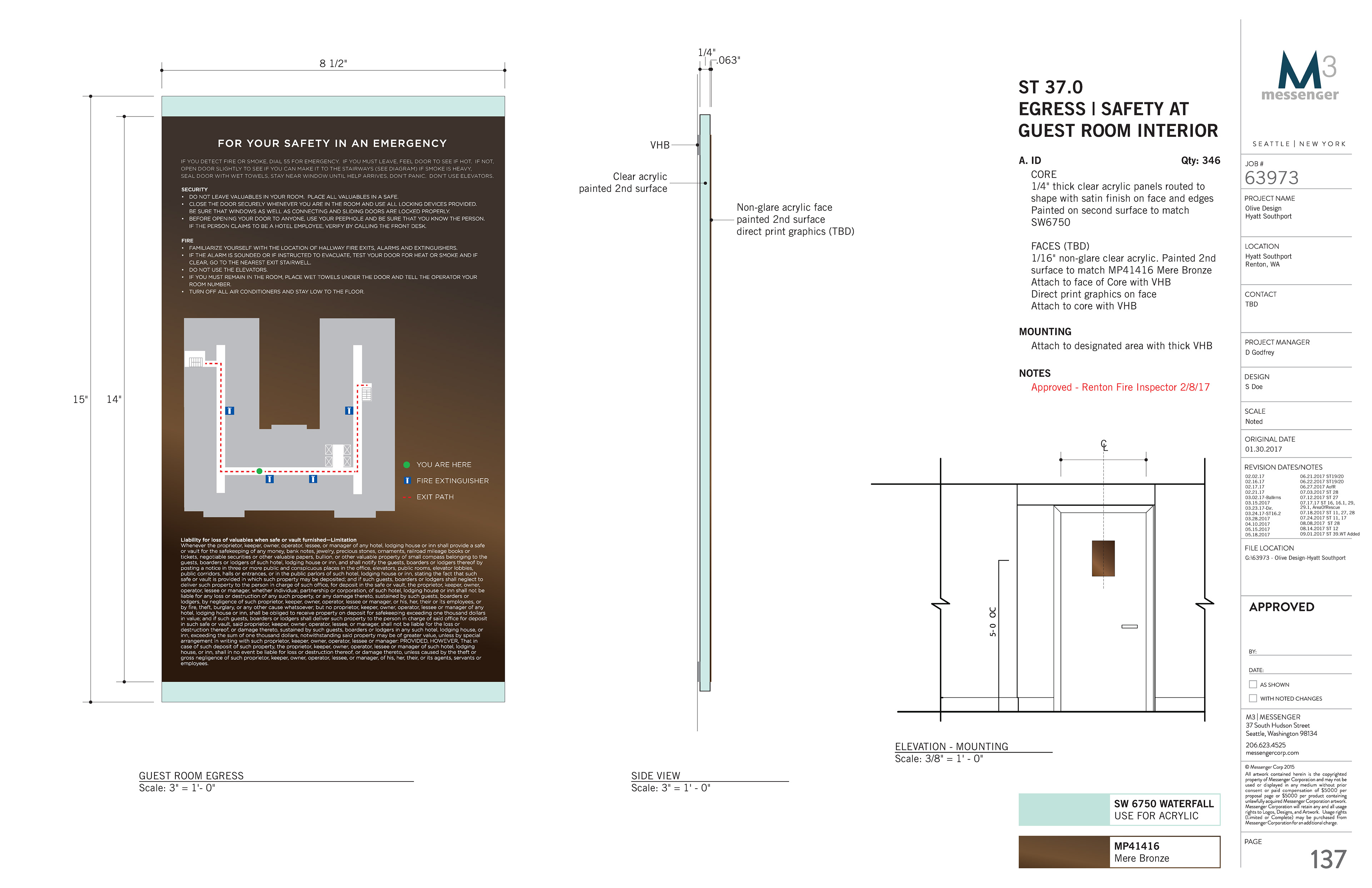
Exit route map
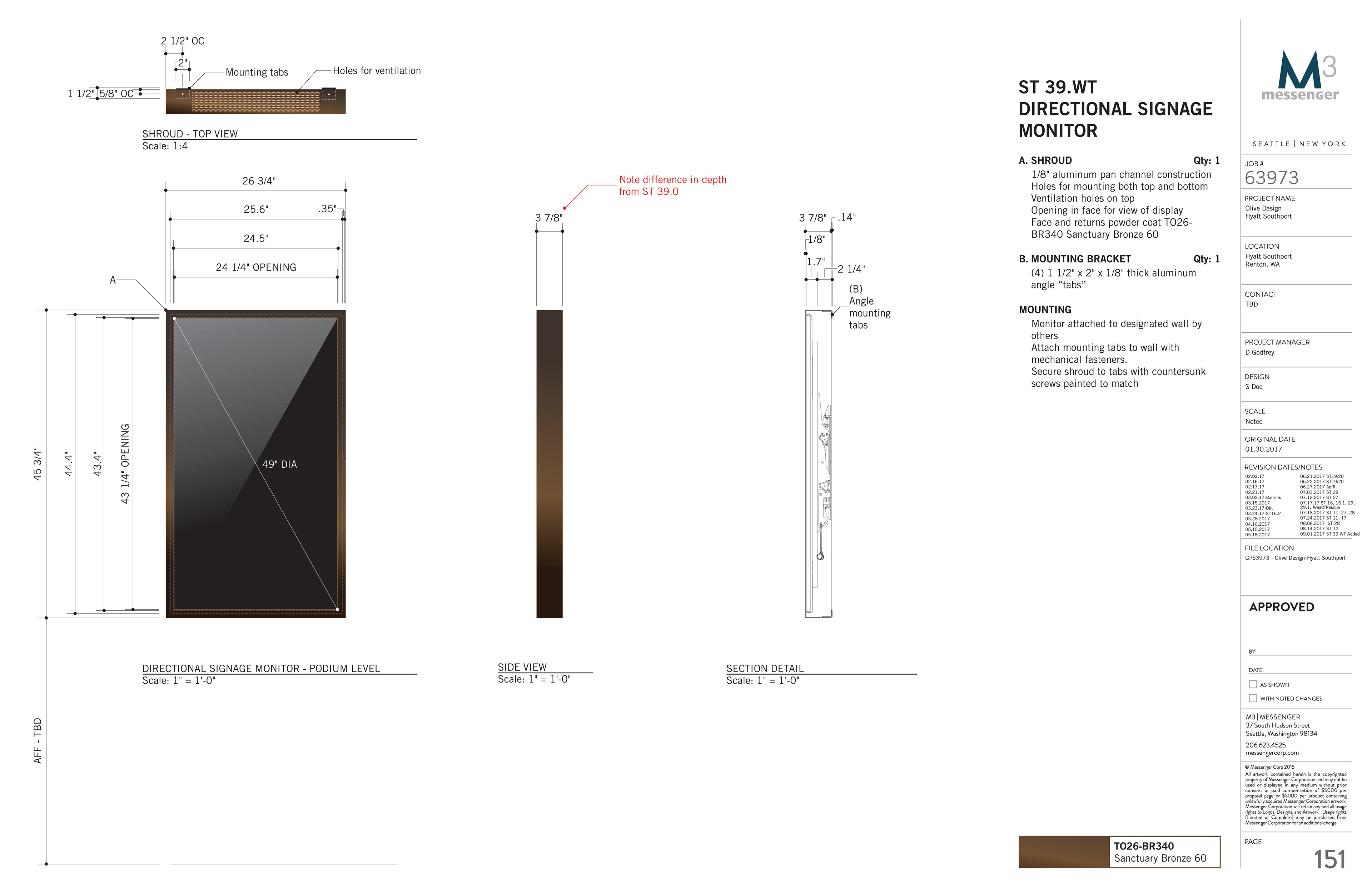
LCD information display shoroud
FINAL PRODUCT
